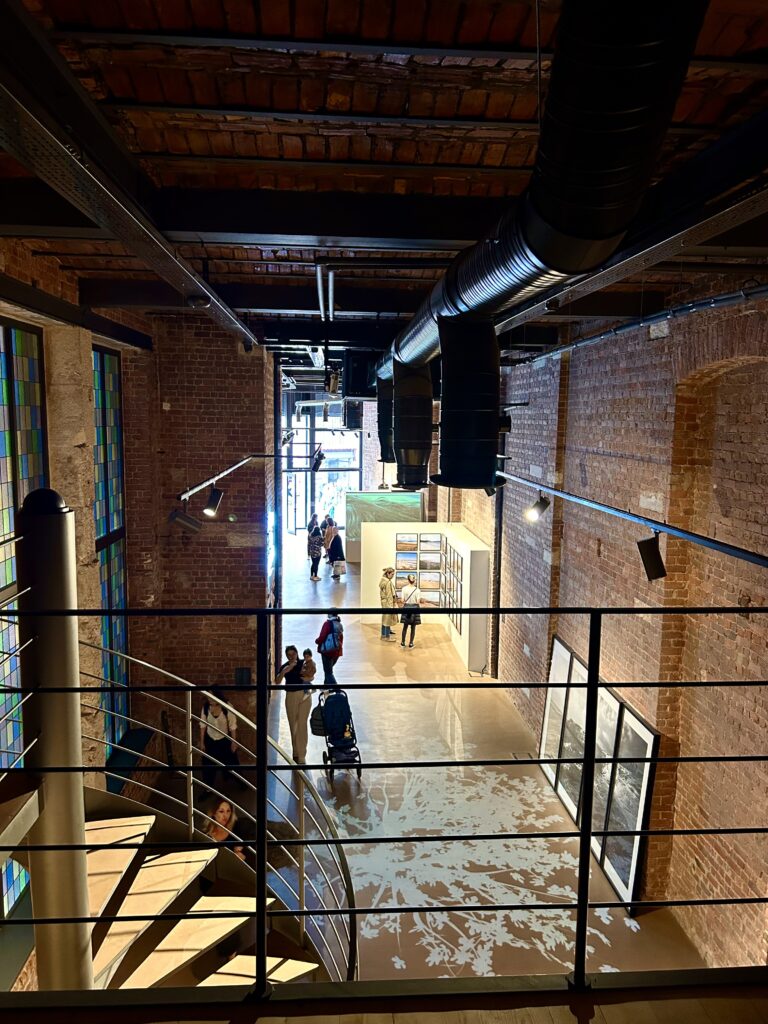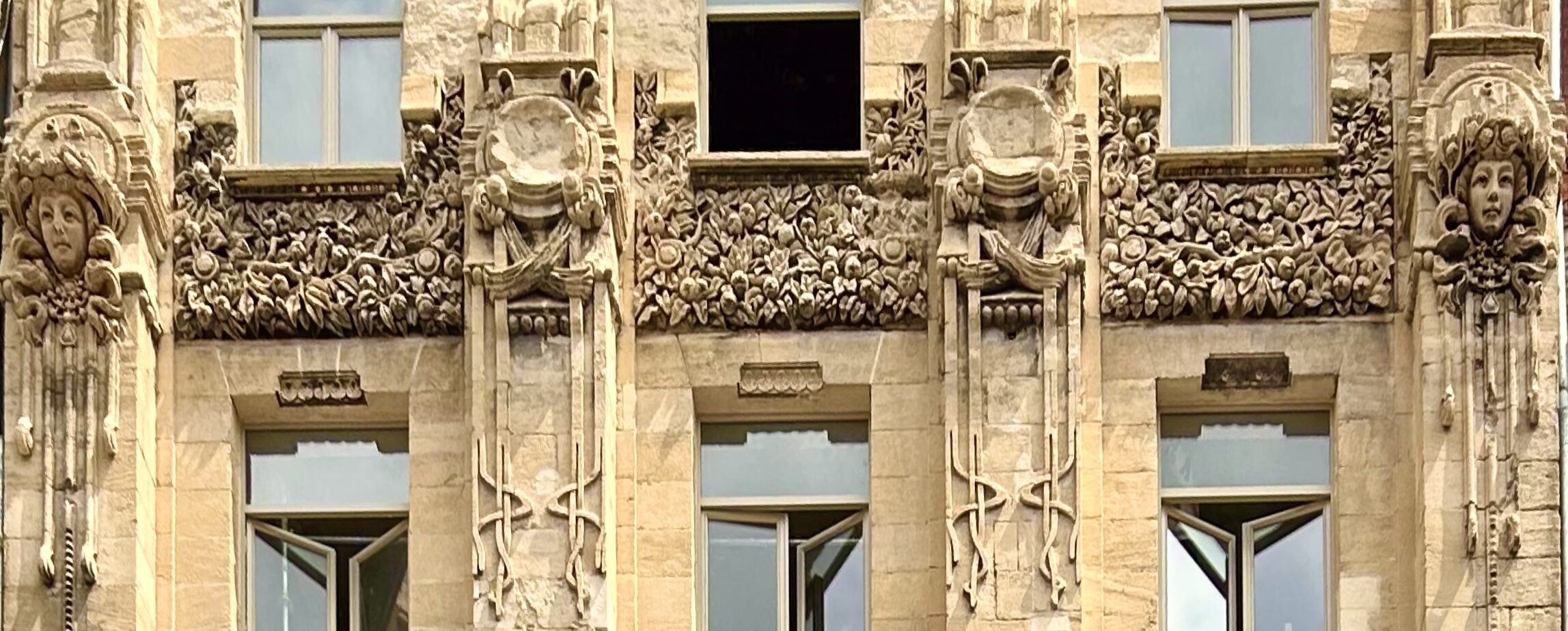The once named Grand Rue de Pera or Cadde-i Kebir (meaning main road in Ottoman Turkish), today’s İstiklal Avenue in Beyoğlu is currently being reborn from its ashes. With each renovated Art Nouveau building, it is rising higher like a phoenix that is by nature destined to be reborn yet again. One of these historical monuments is the famous Casa Botter (at 235 İstiklal Avenue) that opened its doors to the public only a few months ago. The 123-year old building can now be visited free of charge everyday, except on Mondays.
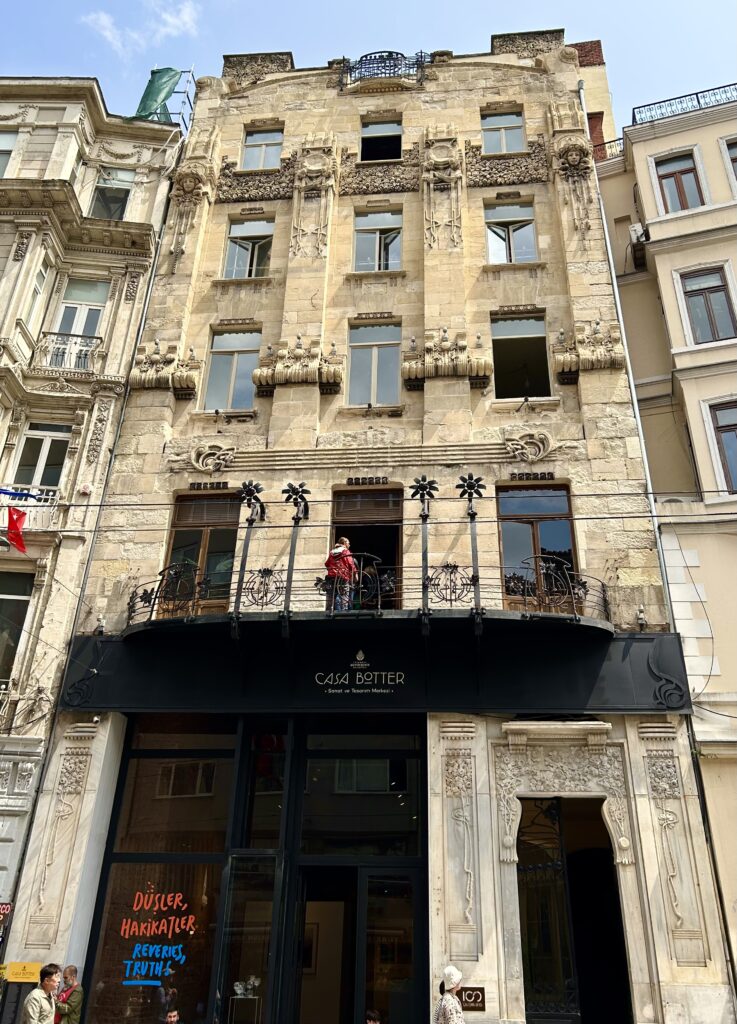
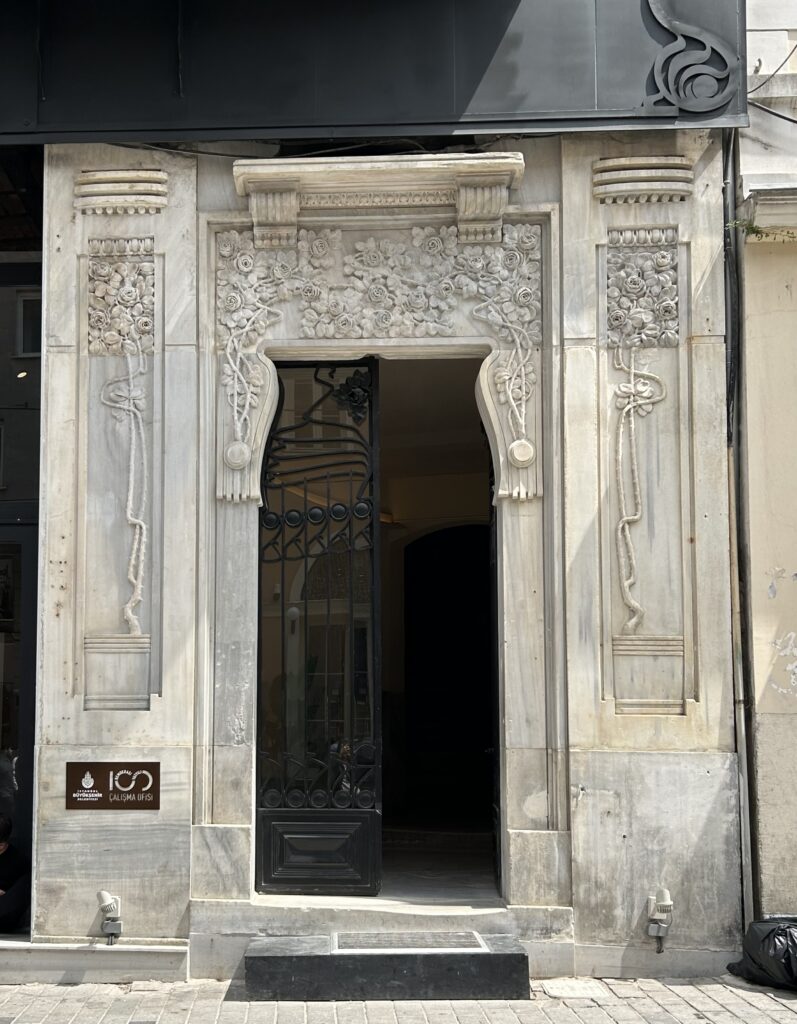
Chance of being unnoticed by a careful passer-by for Casa Botter is almost impossible. Any person who is fond of art and history is bound to catch sight of this beautiful building. Now that it has been renovated and cleaned it is waiting to be visited and admired. This historical gem is the work of art of the Italian architect Raimondo Tomasso D’Aronco (1857-1932). D’Aronco was born in Udine to a family of architects who were at the service of the imperial court of Austria. He graduated from the Academy of Fine Arts in Venice like the other members of his family. He was invited to Istanbul in 1893 by Sultan Abdülhamit II (r. 1876-1909) to design the venue of the Agriculture and Industry Fair that was planned to take place in 1896. He completed the project in a few months. However, he was asked to stay when a catastrophic earthquake befell upon the city on July 10, 1894. Raimondo D’Aronco stayed in Istanbul for 16 more years during which time, together with his French, Armenian and Turkish colleagues, he took part in the reconstruction of the city. D’Aronco is the architect of beautiful buildings and monuments that he created with a unique synthesis of Art Noveau, Neo-Gothic, Eastern and Western styles. As it can be observed abundantly on the facade of Casa Botter, he was especially fond of the Austrian Seccession branch of Art Nouveau with its lavish use of floral patterns and curves.
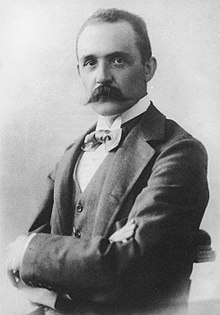
Casa Botter takes its name from the Dutch fashion designer and tailor Jean Botter who came to Istanbul in 1880. It is said that, by mere coincidence, he sewed two outfits for the Sultan’s court and drew the attention of Sultan Abdülhamit II. The Sultan asked him to make an outfit for himself as well. In this way, he became the official court tailor of the Sultan. Experts claim that Botter was more of a consultant on attire, rather than a tailor, to the Sultan because his regular tailor was the famous Charvet in Paris, Rue La Paix. His Imperial Highness would order 40 costumes every year to Charvet, the tailor of the European rulers and aristocrats, at a cost of 1200 French franks each. Jean Botter was the Sultan’s advisor on the style of his wardrobe. In time, a deep friendship was established between the Sultan and Jean Botter. The Sultan’s fashion stylist would never leave the country without the Sultan’s knowledge and permission.
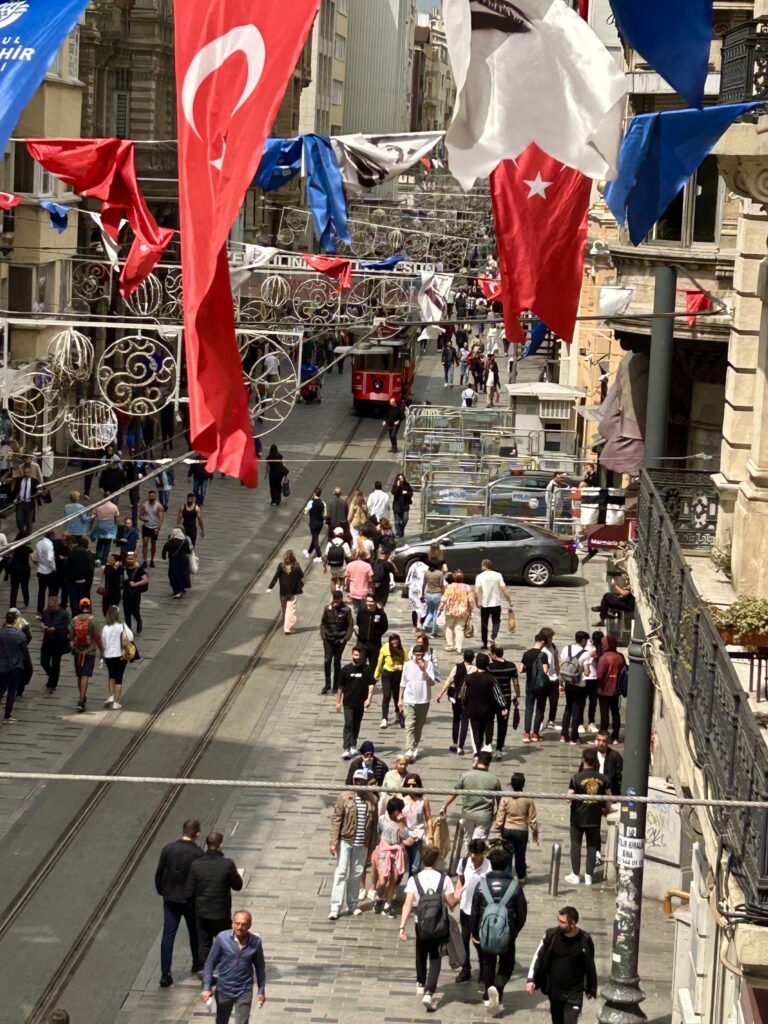
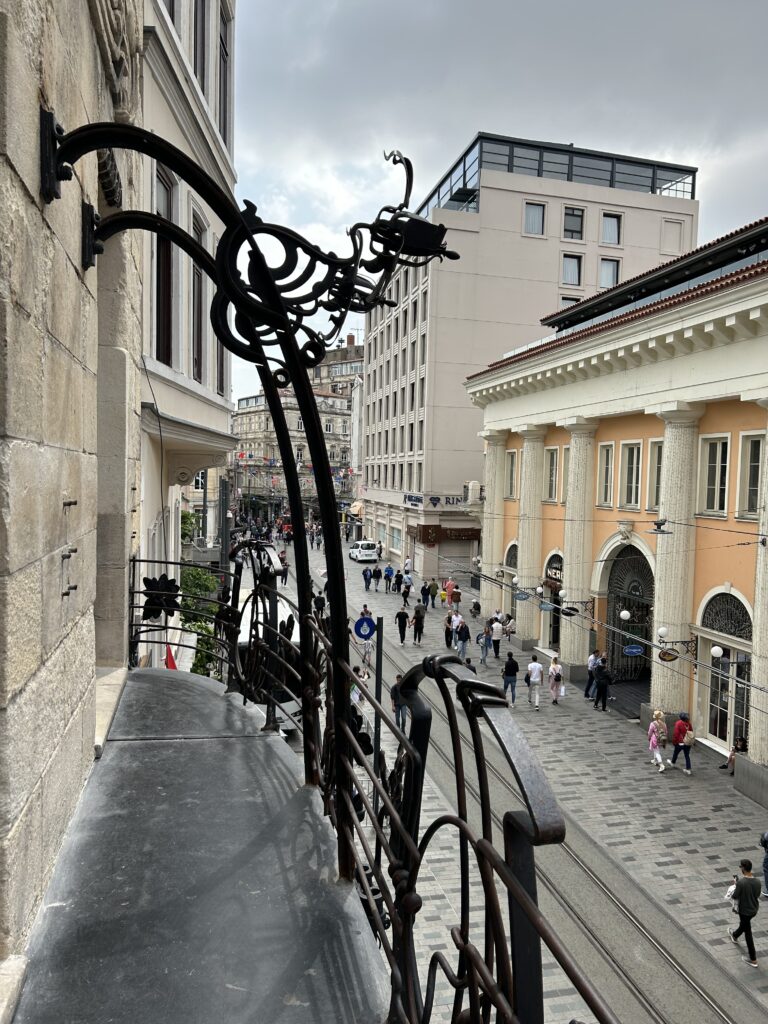
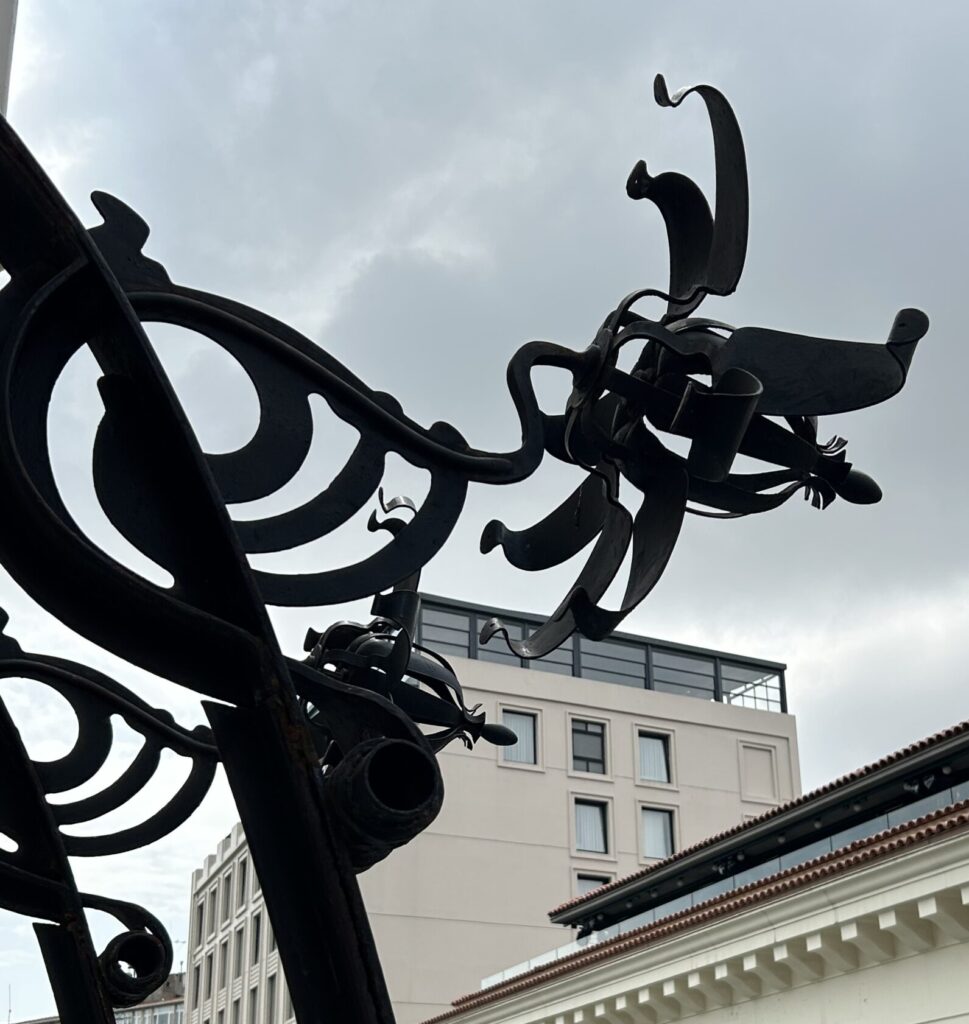
It is also claimed that, white wedding gowns became popular in Istanbul because of Jean Botter. Sultan Abdülhamit II had seen a bride in a white wedding gown when he travelled to Europe in the summer of 1867 as a young şehzade (prince) with his uncle Sultan Abdülaziz (r. 1861-1876). Thirty years later, he ordered Botter to create a white wedding gown for his daughter Naime Sultan. The fashion spread quickly when the young princess wore the gown at her wedding. The western style white wedding gown replaced the tradional red gown that brides used to wear until then.
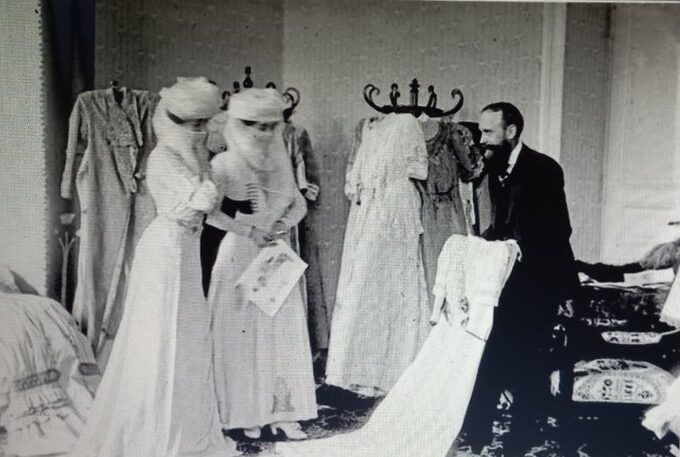
One day, Jean Botter told the Sultan that he intended to open a fashion house in Istanbul. The wish was readily accepted by His Highness so much so that the Sultan donated the land where now rises the Botter House. The Sultan also advised him to consider D’Aronco as an architect for the building. Built in 1900-1901, Casa Botter was a first in many aspects for Istanbul. First and foremost, being one of the first blocks of apartments built in the Beyoğlu and Galata area, it signified a notable change in the architectural style of the city. Secondly, it was home to the first fashion house in Istanbul. It was also one of the first buildings where work place and residence was designed under one roof. The ground floor and the mezzanine were used as Botter’s fashion house and show room. His workshop was on the first floor while the upper floors were the living areas of the Botter family. The building was also the second building (after Pera Palace Hotel) in Istanbul that had a lift.
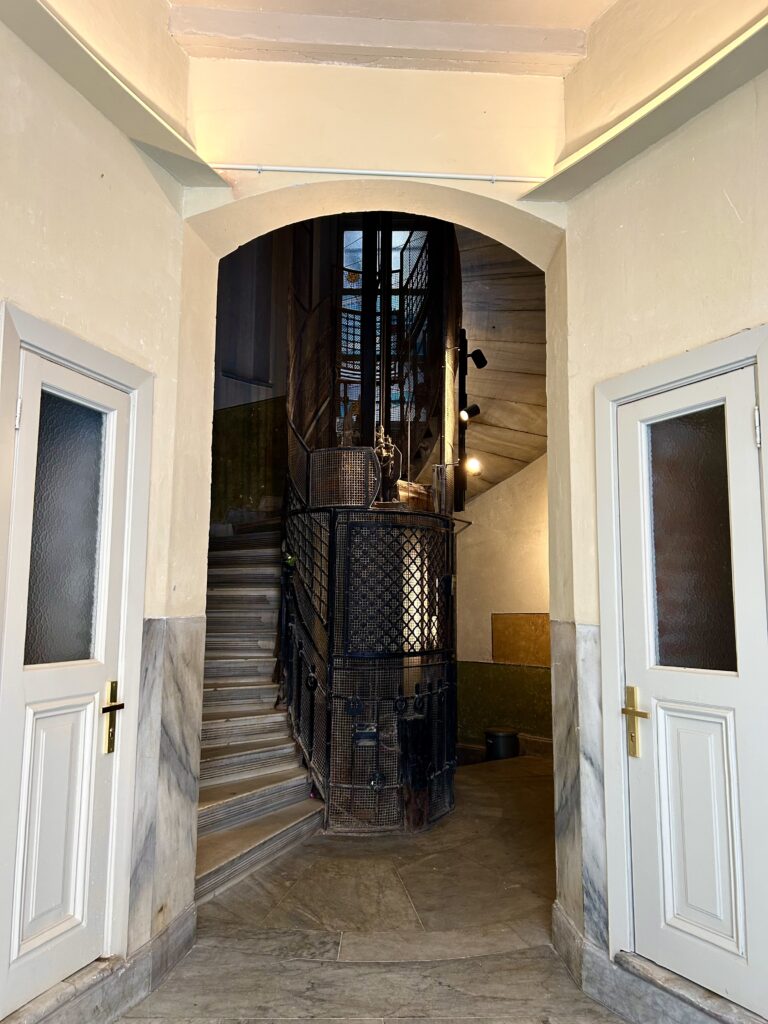
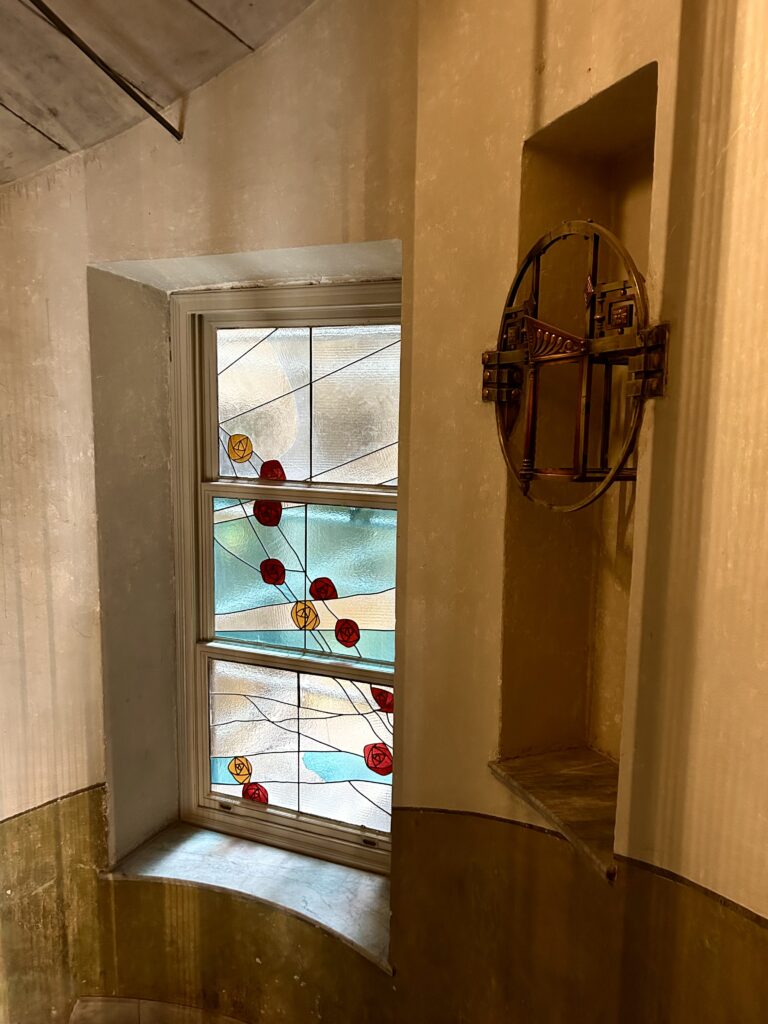
Jean Botter soon set up a very lucrative business at Casa Botter. The aristocracy and elite of Istanbul became his regular customers. Inspired by the French tailor Charvet he charged 1200 francs for his costumes. According to the records, there is also a vest designed and made by Jean Botter in 1913 for “Mustafa Kemal Bey”, who was later to become Atatürk, the founder of modern Turkey.
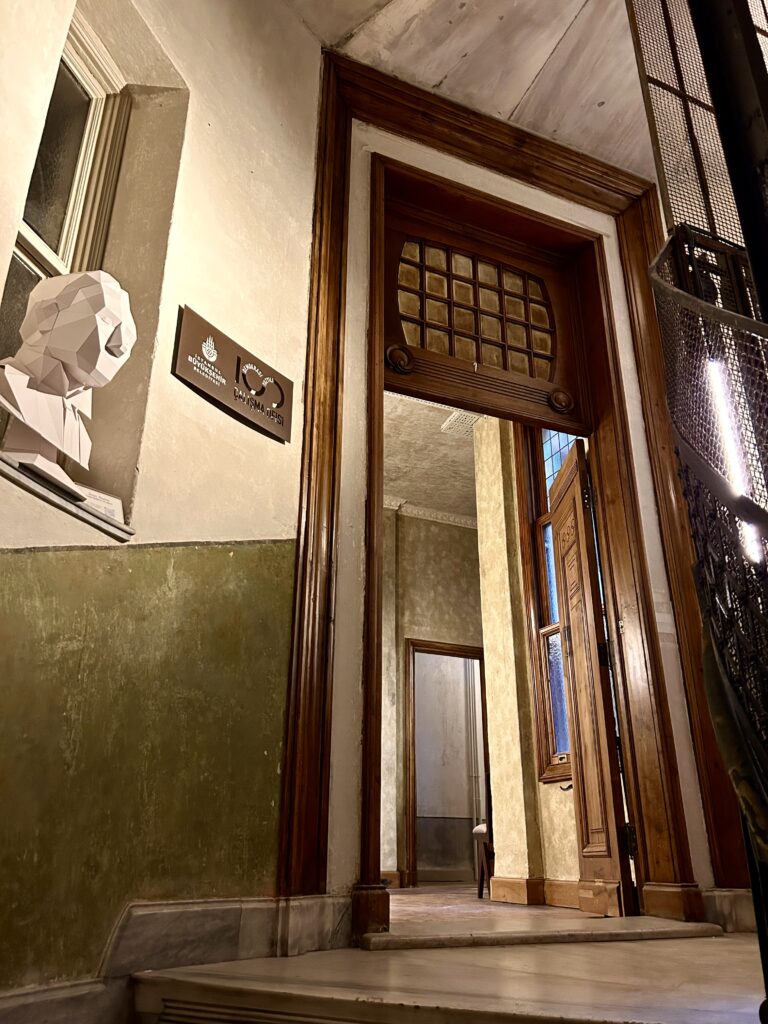
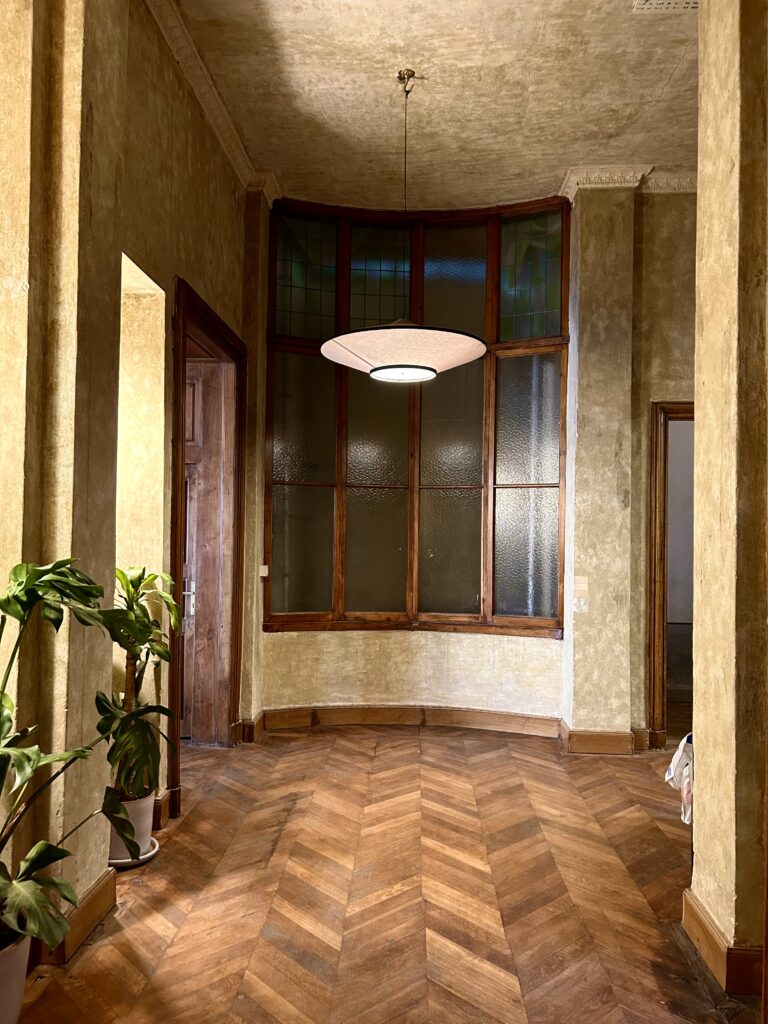
Jean Botter’s business continued even after the dethronement of his benefactor Sultan Abdülhamit II in 1909. However, after the Balkan Wars and during the following World War I, Istanbulites had more important issues to attend to than fashion. Due to the diminishing business opportunities and the deteriorating health of Jean Botter, Casa Botter was sold to the son of an Ottoman vizier, Nedim Pasha. Following the sale, the Botters emigrated to Paris.
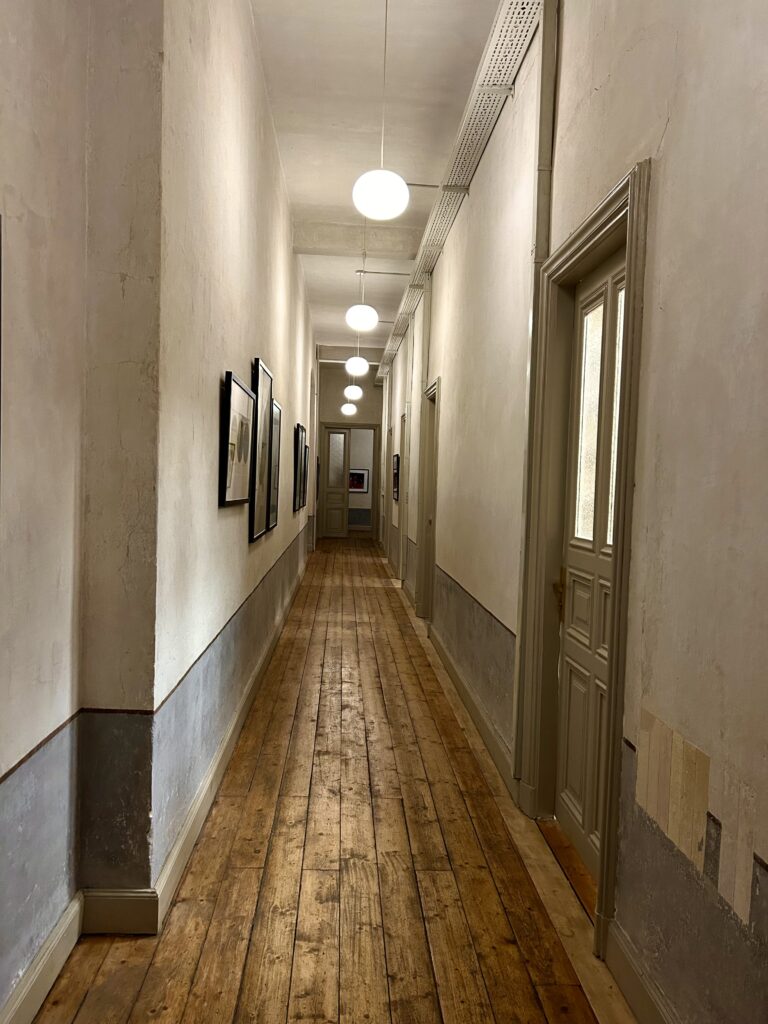
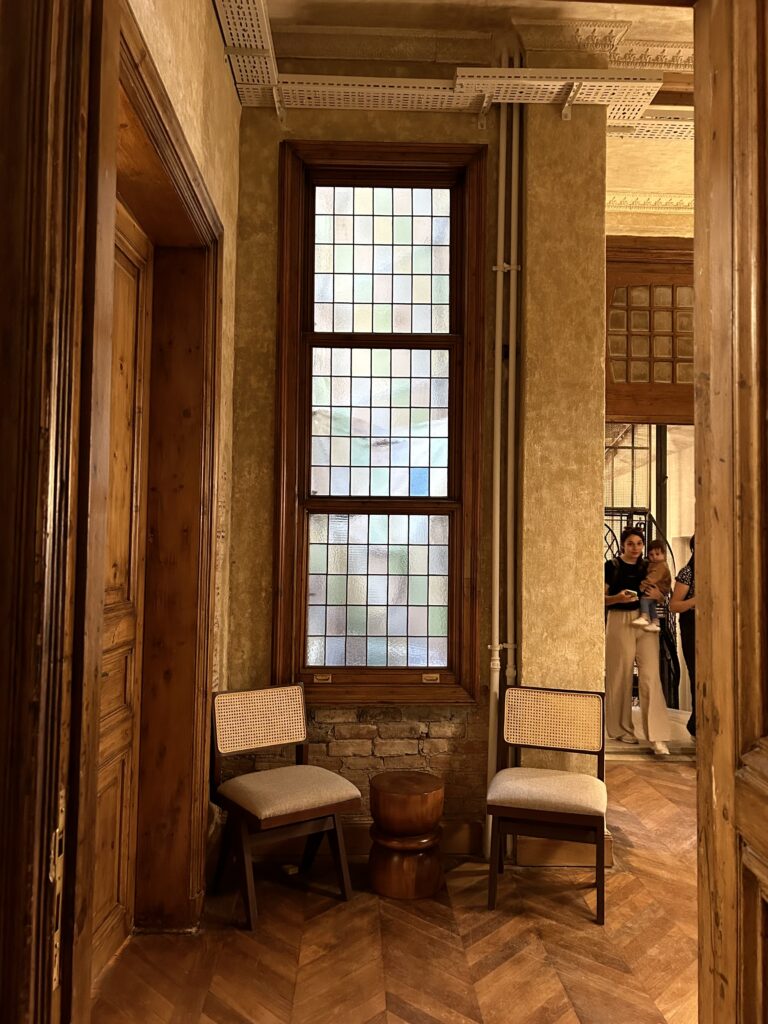
Casa Botter’s fate went downhill over the years as it was let by the subsequent landlords to different tenants and businesses. Some of the originality of the building was damaged irrevocably, especially on the ground and mezzanine floors where there used to be the lavishly decorated fashion house and the showroom. Casa Botter was in a pitiful state for the past 25-30 years until the Istanbul Metropolitan Municipality undertook its restoration in 2021. Casa Botter will now host exhibitions on the ground and mezzanine floors while the upper floors will be home to cultural activities and a design centre.
